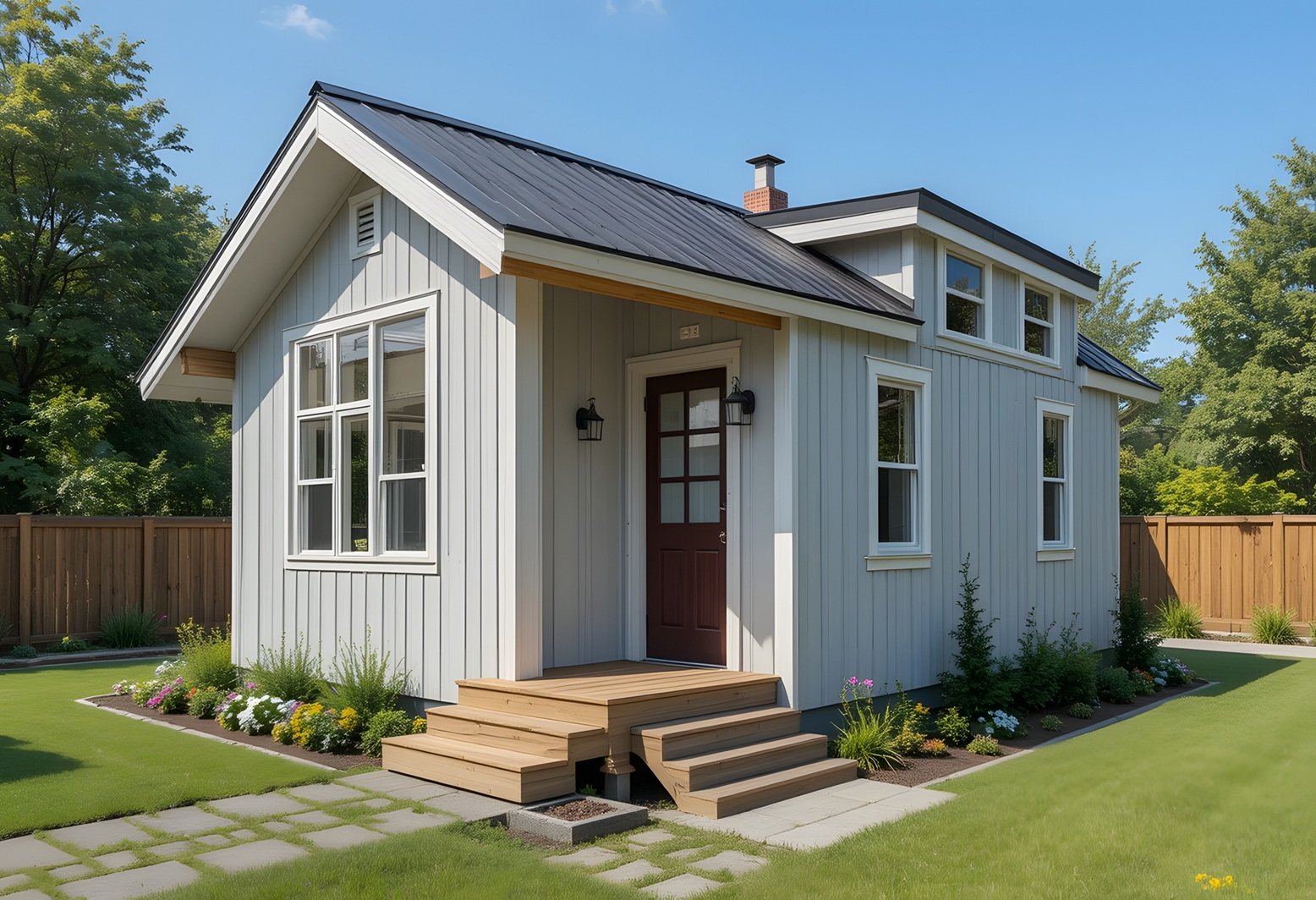Garden Suites Edmonton
Omni Homes is a trusted Edmonton Garden Suite builder. We have built garden suites in Edmonton for years, offering our customers more options in the complete design of their home.
Whether you want a garden suite as an income suite, for multigenerational living, as a workspace, or for your home-based business, garden suites are a versatile option to extend the use of your lot and add value to your home!
Build a Garden Suite on Your Edmonton Lot Today

What is a Garden Suite?
In Edmonton, garden suites (also known as a granny suite, laneway home, garage suite, or carriage suite) are a detached accessory building on the same lot as the main house. It is a self-contained dwelling unit, typically with its own entrance, kitchen, bathroom, and sleeping area. Garden suites are often built in the backyard, but can be located elsewhere on the property as allowed by Edmonton's zoning bylaws. Carriage suites are a specific type of garden suite built above a detached garage. Laneway homes are garden suites that access a laneway.
Key Clarification: A common misconception is that garden suites must be built above a garage. While this is a popular configuration (often referred to as a "garage suite"), it's not a requirement. A garden suite can be built at ground level, either attached or detached, opening up a wider range of design possibilities.
The Impact of Recent Zoning Changes: Edmonton's updated zoning regulations have removed mandatory off-street parking requirements for secondary suites, including garden suites, laneway homes, and carriage suites. This significant change makes it easier and more feasible to build multiple suites on a single property, maximizing your living space and income potential. You can now explore options like a ground-level garden suite in addition to or instead of a garage suite, creating a truly customized backyard housing solution.
Why Choose a Garden Suite?
A garden suite offers a unique combination of benefits that can significantly enhance your lifestyle and property value. Whether you’re looking for an income suite, multigenerational living, or the ability to separate your at-home business from your main home, a garden suite is a fantastic option.
Expand Your Living Space
Need more room for a growing family, aging parents, or visiting guests? A garden suite provides a private and comfortable living space separate from the main house.
Generate Rental Income
A garden suite is an excellent way to generate passive income. Edmonton's rental market is strong, and a well-designed suite can attract reliable tenants.
Increase Property Value
Adding a garden suite is a smart investment that can boost your property's value. Garden suites are in high demand due to their versatility and desirable features.
Flexible Space
A garden suite can be adapted to suit various needs, from a home office or studio to a guest house or a private retreat.
Benefits of Garden Suites as an Income Suite
Garden suites, being detached or ground-level, offer significantly more natural light and better ventilation.
Garden suites provide greater privacy and independence for both the homeowner and the tenant. They have separate entrances, and there are no shared walls with the main house, increasing privacy and autonomy.
Being detached, garden suites minimize noise transfer between the main house and the suite. This is a significant benefit for both parties.
Garden suites don’t interfere with the primary property, ensuring that you can still live comfortably while your garden suite is under construction.
Garden Suite FAQs
-
The cost of a garden suites varies depending on factors like size, type, desired features, and materials. On average starting price is 180,000 for the construction of a new laneway garage with suite above.
-
The construction timeframe for a garage/garden suite depends on the complexity of the project. On average the plans and permitting process, land servicing, and construction takes approximately 6 months.
-
Building a garage on top of an existing garage or pad is generally not possible as most existing garages aren't designed to handle the additional weight of another structure. The foundation, walls, and roof wouldn't be strong enough to support the extra load.
-
The Canada Mortgage and Housing Corporation (CMHC) offers a refinance option specifically for secondary suite, including garden suites. This program allows you to borrow up to 80% of your home's after-renovation value, potentially freeing up funds for construction. Learn more here
-
Absolutely! We specialize in custom garden suite design and work closely with you to create a space that meets your unique needs and preferences.
-
Yes! Backyard housing is another term for a garden suite. Other terms are granny suite or garage suite.
Modern Farmhouse 24’x24’ Garage Suite Floorplan
Prince Rupert Project
Embrace the charm of farmhouse living with this functional design. The spacious 2-car garage provides ample storage, while the smartly designed 1-bedroom suite above offers additional living space.
The possibilities are endless with our 24' x 24' garage! Park your vehicles with ease, store seasonal items, or create a dedicated workshop space. This versatile size offers the perfect balance of functionality and flexibility for your needs.
This efficient 1-bedroom garage suite is is smartly designed for comfortable living. This functional layout features in-suite laundry, well-equipped kitchen, and a versatile living/dining space. Explore the floor plan and discover the possibilities!
Ready to Explore the Possibilities?
Contact Omni Homes today for a free consultation. Let's discuss your vision and create the perfect garden suite for your property.




